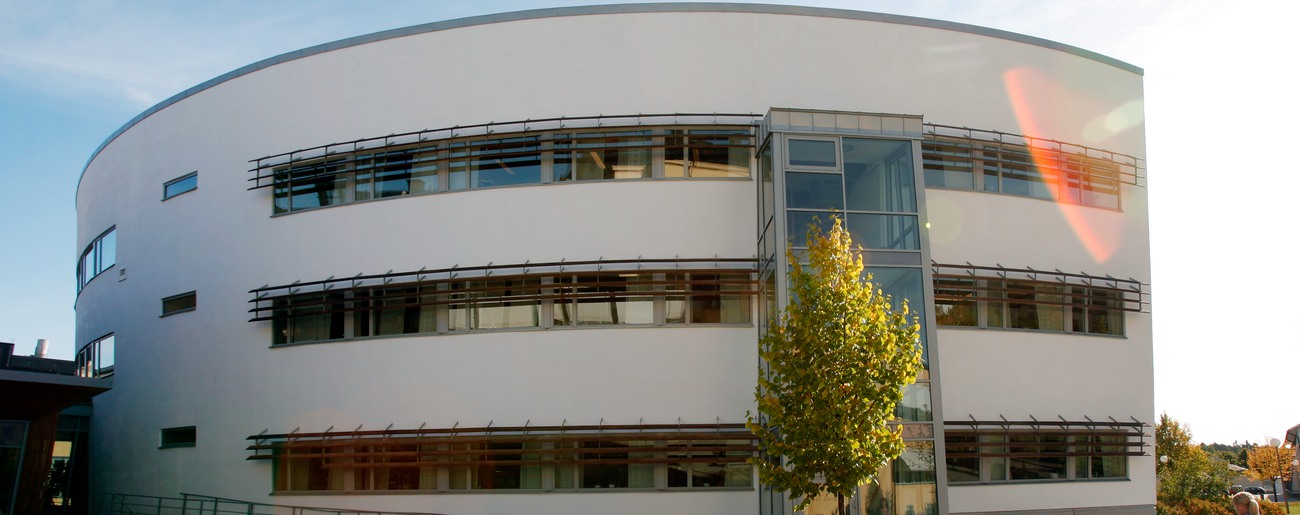The Library was designed by the architectural firm Tirsén & Aili Arkitekter from Luleå. Construction client was Akademiska Hus Uppsala, and the Library was completed in 2005.
The Library has the form of an amphitheatre. Its roof is covered with Sedum plants from the Crassulaceae family. The area of the Library itself is 3 861 square metres and the total area of the building is 5 155 m2.
The Library is located in the middle of the University campus and is named building 23.
The building offers a range of inspiring and varied indoor environments for different activities from the open, spatial media hall to the low and quiet reading room.






