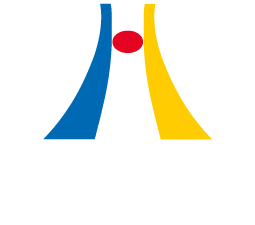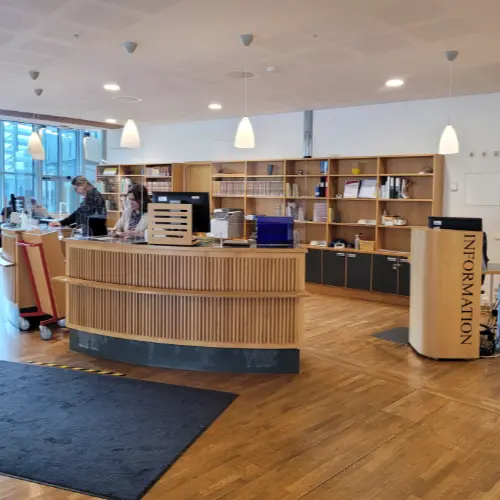About the Library building
The Library building was completed at the end of 2005 and takes the form of an amphitheatre.

The University of Gävle's library was built in 2005. It was designed by the architectural firm Tirsén & Aili Arkitekter in Luleå and the client was Akademiska Hus Uppsala.
The Library has the form of an amphitheatre. The outer roof is covered with sedum plants. The area of the Library is 3 861 square metres and its total area is 5 155 square metres.
The Library is located in the centre of the campus and is referred to as building 23.
Sedum roof
The Library has a sedum roof; sedum is a genus of plants in the family of fat-leaved plants, including various species of fat bud. In winter, the sedum roof keeps the snow in place, reducing the risk of it falling. It also restores the green space that was lost when the house was built on the estate's lawn.
Lighting system
In the Library's study rooms, group rooms and toilets, the lights are switched on automatically when you enter the room. The shelf lighting is linked to motion sensors that switch on when visitors move among the shelves.
Air and temperature
All rooms are designed to maintain a good indoor climate. Supply air, meaning fresh outdoor air, is sent into all rooms in use. Air circulation in the workrooms increases when someone is there and decreases when they are empty.
Environmental work at the Library
The Library works systematically with environmental issues and the University of Gävle is environmentally certified according to ISO 14001.
More information about the environmental work at the University
If you want to know more about the Library's environmental work, contact Karin Meyer Lundén: karin.meyer@hig.se
This page was last updated 2024-04-21

